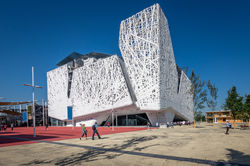Pygmalion Karatzas
Architectural, Fine Art & Commercial Photography
 |  |  |  |
|---|---|---|---|
 |  |  |
 |  |  |  |
|---|---|---|---|
 |  |  |  |
 |  |  |  |
 |  |  |  |
 |  |  |  |
 |  |  |  |
|---|---|---|---|
 |  |  |
 |  |  |  |
|---|---|---|---|
 |  |  |  |
 |  |
 |  |  |  |
|---|---|---|---|
 |  |  |  |
ITALY PAVILION, EXPO MILANO 2015
Milan, Italy
designed by Nemesi Studio
Project ID:
Name: Italy Pavilion, EXPO Milan 2015
Type: Public / Exhibition / Pavilions
Architects: Nemesi Studio
Location: Milan, Italy
Client: Danish Architecture Center / Arcspace.com
Photography: Pygmalion Karatzas
Photo shoot date: May 2015
Project description:
The design chosen for the Italy Pavilion is the result of an international design competition awarded by Expo 2015 SpA in May, 2013; among 68 participants Nemesi won the competition with Proger and BMS for the engineering and with Prof. Eng. Livio De Santoli for the sustainability. The Italy Pavilion consists of the permanent building Palazzo Italia (6 levels, built area 14,398 sqm) and the temporary buildings along the Cardo (2 levels, built area: 12,551 sqm). Palazzo Italia reaches a height of 35 meters, the highest peak within the Expo site. It’s the only permanently architecture at the Expo. Palazzo Italia will host institutional spaces in addition to the excellences of “Made in Italy”, while the Cardo temporary buildings will be representative of the Italian territory, in particular of the regions, and include a pavilion for the European Union placed in front of Palazzo Italia. Palazzo Italia, permanent building 60X60X34 mt (including branched façade and sail covering), includes: exhibition spaces, auditorium, delegations spaces, offices, events spaces, meeting spaces, restaurant. The Cardo temporary buildings contain: exhibition spaces, events spaces, offices, restaurant spaces and terraces events. Palazzo Italia is considered an architectural and constructive challenge for the complexity and innovation in design, materials and technologies used. The building is designed in a sustainable way thanks to the contribution of photovoltaic glass in the roof and the photocatalytic properties of the new concrete for the branched facade. 2,000 tons of i.active Biodynamic concrete over 700 branched panels all differents 4,000 sqm of sail covering - 400 tons of steel. Because of its architecture and its location, Palazzo Italia is a Landmark within the Expo site: located to the north, it is the scenic backdrop for Cardo avenue which runs right across the site. For Nemesi, the spark for Palazzo Italia was a concept of cohesion in which the force of attraction generates a rediscovered sense of community and belonging. The internal piazza represents the community's energy. This space - the symbolic heart of the complex - is the starting point for the exhibition route, in the midst of the four volumes that make up Palazzo Italia. Palazzo Italia draws on the concept of an "urban forest" with the branched outer envelope designed by Nemesi. For the design of this "skin" Nemesi has created a unique and original geometric texture that evokes the intertwining random branches. The full external façade of Palazzo Italia will be clad in over 700 i.active BIODYNAMIC panels realized by Styl-Comp with Italcementi's patented TX Active technology. When this material comes into contact with light, it can "capture" pollution in the air, transforming it into inert salts and reducing smog levels. The roof designed by Nemesi for Palazzo Italia is an innovative "sail" realized by Stahlbau Pichler. It’s an interpretation of a forest canopy, with photovoltaic glass and flat and curved geometric shapes (often squares). Together with the building's envelope of branches, it will be a manifest expression of innovation in design and technology. The roof reaches its architectural height above the inner piazza, where a massive glazed conical skylight "hangs" over the square and the central steps, radiating natural light.[text by the architects]
Links:
Vendors:
Publications:
Image Copyright: Rights-Managed © Pygmalion Karatzas.
Image Licensing: High-resolution images are available for editorial and limited commercial use.
Edition Type: Open edition print.
Fine Art Prints: Images are available in gallery-quality fine art prints on various sizes, media and framing options.
Please inquire for further information for usage licensing and prints.
Archive stat.: