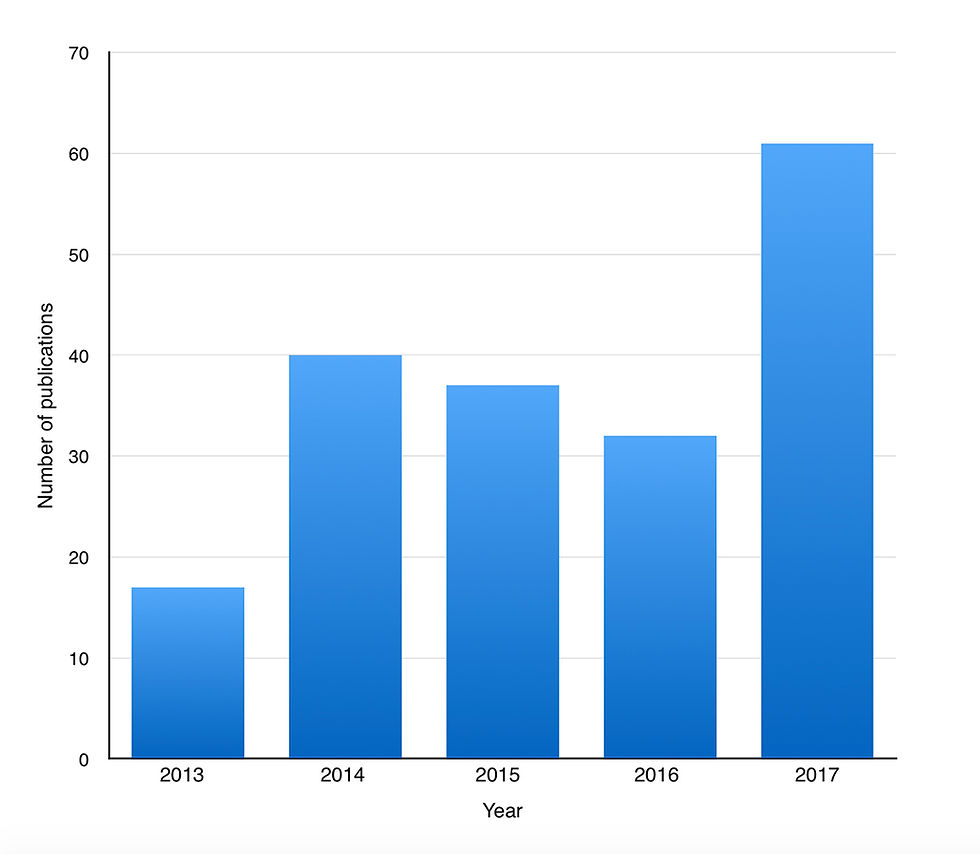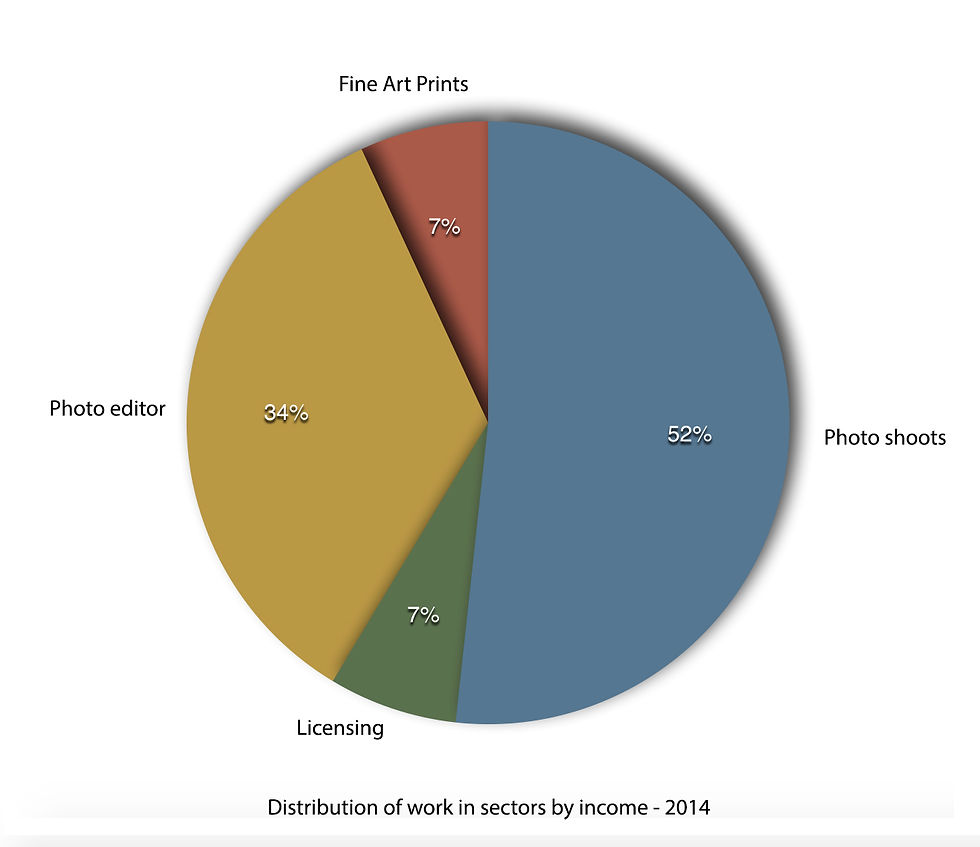Year 2017 in review

“Lend your ears to music, open your eyes to painting, and stop thinking. Just ask yourself whether the work has enabled you to ‘walk about’ into a hitherto unknown world. If the answer is yes, what more do you want?” - Wassily Kandinsky
December is the month we review and reflect upon our work for the year coming to its end. Below I present the review of my photographic practice for the year 2017, along with some statistical comparisons from the previous years.
Thinking back at this year’s endeavours, I am reminded of Forrest Gump’s narration of his journeys to his wife at her deathbed. The memories of bad situations, misfortunes, exhaustion, obstacles, limitations, frustrations, failures, all fade away in front of the emotional connections established between the profane and the sacred, between the ordinary and the majestic, between body and spirit, between ourselves and others. Mnemosyne (the goddess of memory in the ancient Greek mythology) - in this sense - becomes an active and conscious mental function that chooses to keep alive the memories that nourish our psyche and aspires our faculties.
Diagram #1: distribution of photo shoots per month:

Diagram #2: kilometers traveled per year:

Diagram #3: web and print publications per year:

Diagram #4: awards and distinctions per year:

Diagram #5: distribution of projects per country:

Overview by numbers: 39 projects photographed and edited, 61 publications, 6 participations in exhibitions and trade shows, 5 projects licensed, 4 exclusive interviewed produced for arcspace and 7 competition curations for archisearch, 18 fine art prints in private collectors, 9.800 kilometers travelled, 26 distinctions in competitions.
Sample images from this year's projects.
Architectural photo shoots:
Soul Apartment, Athens, designed by R.C. Tech

Double residence, Athens, designed by Nikolas Kouretas

B&T apartment, Nafplio, designed by Valia Foufa

Rinela restaurant Mitsis Hotels, Crete, designed by Elastic Architects

TRU Paradise club, Mykonos, designed by Loukas Fotopoulos Architects

Mayia Cottage, Aegion, designed by George Karatzas

Kamares holiday house, Paros designed by Nikolas Kouretas

Villa Elxis, Paros, designed by Studio 265

Commercial photo shoots:

Primrose light, Patras, designed by Tarapera Lighting

Komi airbnb, Sifnos

Callisto hall, Sofitel, Athens, Mitsis Hotels

Bazos dental, Aegion

Oceanus field study, Patras, Laboratory of Marine Geology & Physical Oceanography University of Patras

Oceanus expedition, Marathona

Oceanus expedition, Salamina

Oceanus expedition, Anfeh Lebanon, Laboratory of Marine Geology and Physical Oceanography University of Patras

Editorial photo shoots:
CASID, University of Balamand, Lebanon, designed by Fouad Samara Architects

Balamand Abbey, Lebanon

Deir el-Natour monastery, Anfeh Lebanon

'From innocence to seduction' exhibition by painter Nikos Mourikis, Aegion

Fine Art projects:
The Lagoon, Mesolongi Greece

Salamis shipwrecks, Salamis island Greece

The Great Trench, Promontory and Phoenician Quarry, Anfeh Lebanon

Holarchies, architectural abstracts from EXPO 2015 Milano

Nortigo, architectural abstracts from contemporary design

Integral Lens book collection

Projects photographed in previous years and edited/published in 2017:
German Pavilion, EXPO Milano 2015, designed by Schmidhuber architecture

Brazil Pavilion EXPO Milano 2015, designed by Studio Arthur Casas

Intesa San Paolo Pavilion EXPO Milano 2015, designed by Michele de Lucchi

ENEL Pavilion, EXPO 2015 Milano, designed by Piuarch

Caritas Pavilion EXPO Milano 2015, designed by Piuarch

Slow Food Pavilion EXPO Milano 2015, designed by Herzog & de Meuron

Italy Pavilion EXPO Milano 2015, designed by Nemesi Studio

Slovenia Pavilion, EXPO Milano 2015, designed by SoNo Architects

Belgium Pavilion, EXPO 2015 Milano, Patrick Genard Architects

Clark Center Stanford University, USA, designed by Foster & Partners

EMP Museum, Seattle USA, designed by Frank Gehry

Oak Park Public Library, Chicago USA, designed by Nagle Hartray Architects

MIT Media Lab, Cambridge USA, designed by Fumihiko Maki

Cadet Chapel, Colorado Springs USA, designed by SOM

Diagram #6.1: distribution of work in sectors for 2017

Diagram #6.2: distribution of work in sectors for 2016

Diagram #6.3: distribution of work in sectors for 2015

Diagram #6.4: distribution of work in sectors for 2014

Diagram #7: website statistics for 2017


The AQAL approach - all quadrants (subjective, objective, inter-subjective and inter-objective), all level (modern, postmodern, integral) - is the driving force and unifying framework of my practice towards producing and delivering images from our environment in service of my inner expressions, the medium, clients and the broader public. Thank you all for your preference in and support of my work.
It might sound like a generic reflection, it is nonetheless an interesting one to contemplate:
things are getting better,
things are getting worse,
things are perfect just the way they are,
and all three states of being are equally true simultaneously.
Spending time with each of them, better informs the others and breaths an air of fleeting balance in this entropic anthroposphere.
With love,
Pygmalion Karatzas
