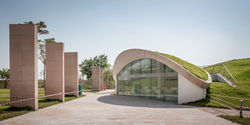Pygmalion Karatzas
Architectural, Fine Art & Commercial Photography
 |  |  |  |
|---|---|---|---|
 |  |  |  |
 |  |  |  |
 |  |  |  |
 |  |  |  |
|---|---|---|---|
 |  |  |  |
 |  |  |  |
 |  |  |
GEORGETOWN UNIVERSITY
Education City, Doha Qatar
designed by Legorreta + Legorreta architects
Project ID:
Name: Georgetown University
Type: public / academic / university
Architects: Legorreta + Legorreta
Location: Education City, Doha Qatar
Photography: Pygmalion Karatzas
Photo shoot date: September 2013
Project description:
The School of Foreign Service, of Georgetown University’s Campus in Qatar, is integrated within the northern side of the Education City Campus, masterplanned by Arata Isozaki.
Construction was provided by the Qatar Foundation under the direction of Her Highness Sheikha Mozah. The building is designed by Legorreta + Legorreta with Langdon Wilson as the executive architects. The design brings together similarities with the main campus in Washington, DC and the interpretation of the architects for the Gulf Region.
Legorreta’s design intent was: “to break down the monumentality of the overall building to a more human scale” and thus achieving a more comfortable atmosphere for the students. The composition was done breaking the program into smaller departments in oder to give a village-like character.
The main parts of this 50,093 sq.m. complex include:
The Atrium: the main gathering space for occupants and visitors. A three storey height atriums with skylights used daily as food court and to accomodate a banquet seating capacity for 250 people.
The Auditorium: for large events, lectures, convocation and panel discussions, with searing capacity for 340 people.
The Centre for International and Regional Studies: designed to host conferences and meetings with local and foreign delegations, the CIRS is located in an open courtyard within the Academic wing.
The Library: this facility houses one of the most extensive collections of books and material that are available to both the students and the public.
Classrooms, seminar rooms, lecture halls, distance learning center: these rooms comprise the major design areas. They contain the latest in A/V equipment for instructional purposes.
Publications:
Divisare Atlas of Architecture
Image Copyright: Rights-Managed © Pygmalion Karatzas.
Image Licensing: High-resolution images are available for editorial and limited commercial use.
Edition Type: Open edition print.
Fine Art Prints: Images are available in gallery-quality fine art prints on various sizes, media and framing options.
Please inquire for further information for usage licensing and prints.
Archive stat.:

